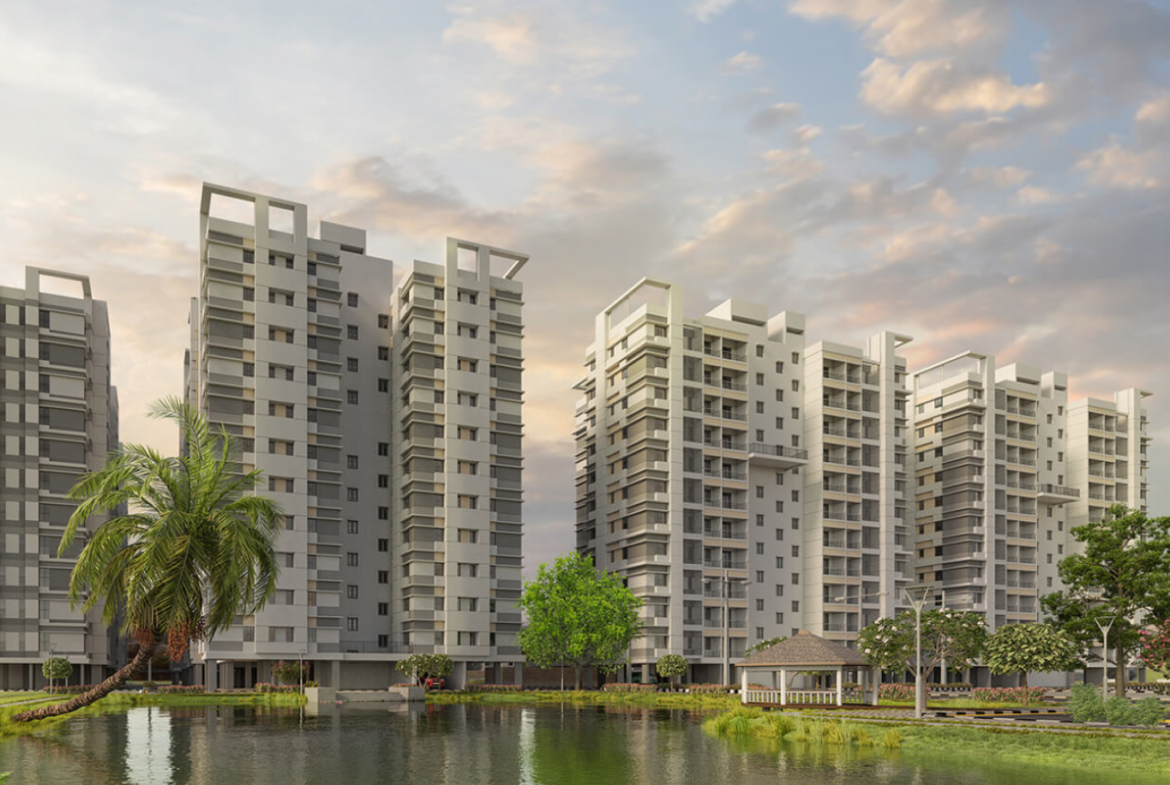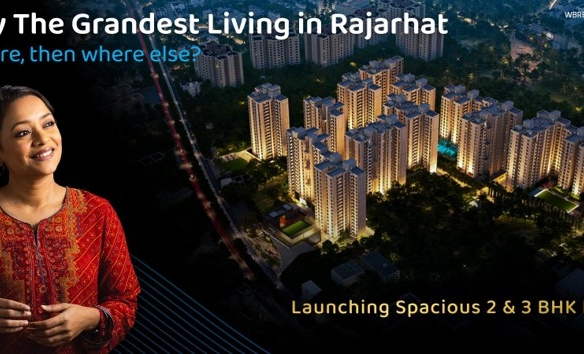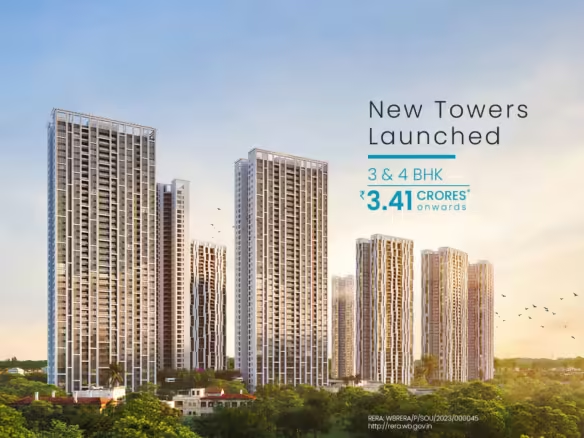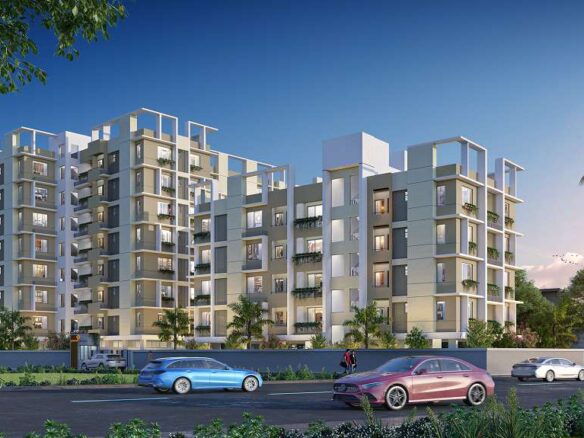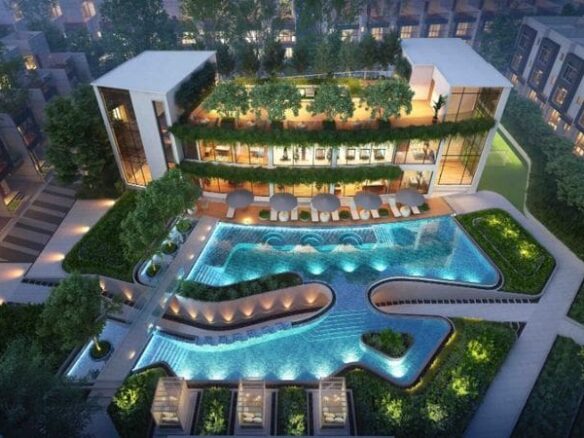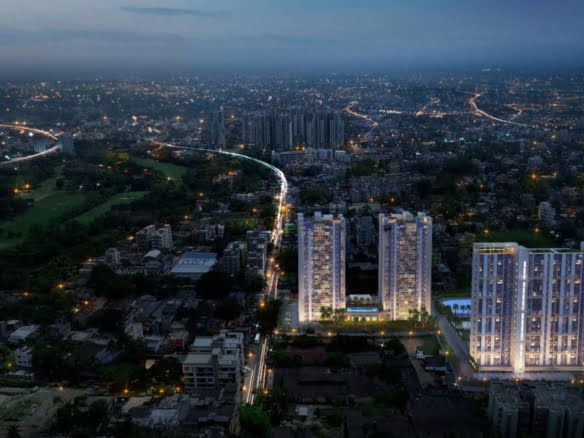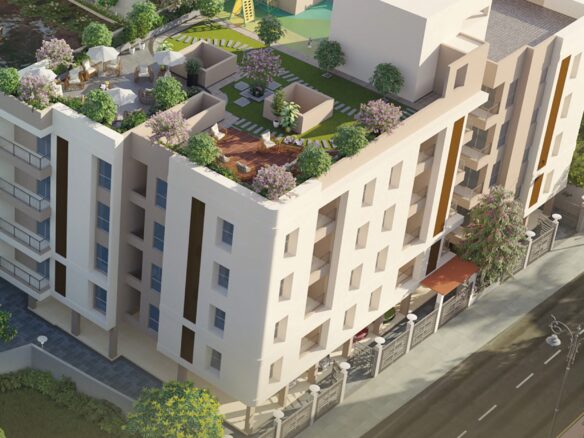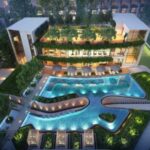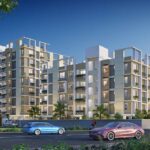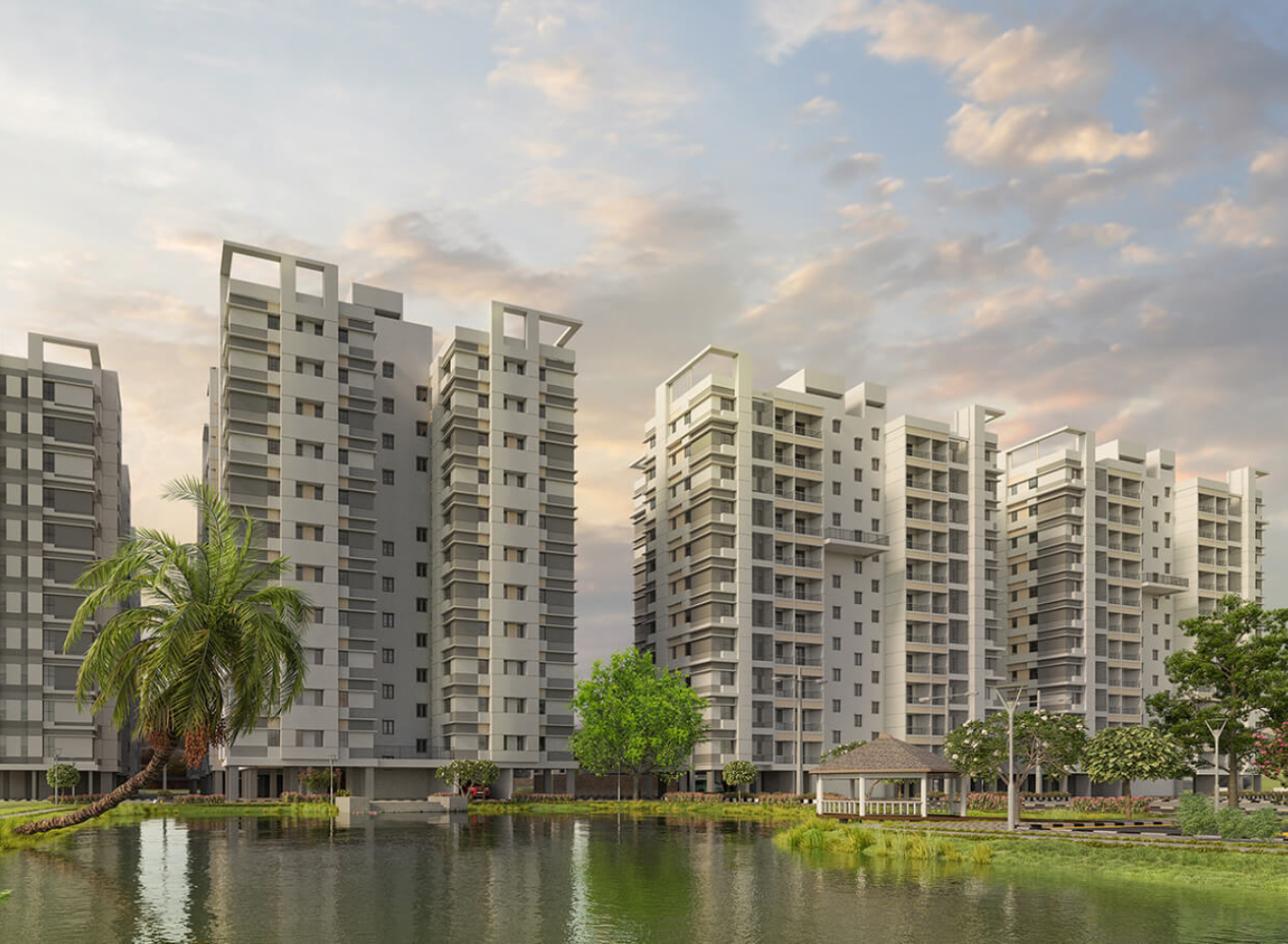Devaloke Sonar City
- Start from ₹44,00,000
Overview
- Apartment, Multi Family Home, Residential
- 2/3bhk
- 1/2
- 1/2
- 838-1463 sqft
Description
Are you looking for an upgraded living experience in Kolkata?
You can look no further than Devaloke Sonar City, a premier residential complex near Kamalgazi EM Bypass. With its easy access to Shahid Khudiram and Kavi Nazrul metro stations, Devaloke Sonar City offers the perfect blend of convenience and modern living.
Spacious apartments to suit your needs:
- Choose from over 700 well-appointed apartments in Phase 1 (440 units) and Phase 2 (264 units).
- Enjoy ample living spaces and modern amenities like landscaped gardens, fountains, and exercise zones.
Your safety and comfort are our priority:
- Devaloke Sonar City is a secure gated community with all your essential needs within the complex.
- For added convenience, they even offer an in-house AC bus service to the nearest metro station.
Unwind and relax in a resort-style setting:
- Immerse yourself in the 12-acre residential project with a central landscaped garden.
- Explore the 35,000 sq ft international clubhouse with retail shops.
- Soak up the greenery with over 74% open space, featuring trees, gardens, and bamboo trees that produce 30% more oxygen.
- Enjoy a variety of outdoor amenities like a central landscaped garden with open-air facilities, decorative ghats, and even fish angling!
GET IN TOUCH
Schedule a Visit
TOP AMENITIES

Banquet Hall
Moments Made Perfect

Club House , Cafe Area
The Only Shots You Need

Indoor Games Room , Pool Table
A New Perspective for Gamers.

Swimming Pool , Toddlers Pool ,Jacuzzi
The only place that’ll keep you cool.

Gym , Meditation Pavilion ,Walking Track
Just Keep Moving

Home Theatre
We bring the sound

Kids Play Area
A Place for Kids to Be Kids

Sauna & Spa , Reading Room
Ways to Walk Away Stress

Fountain , Fish Angling
Dive into relaxation with a fish pond

Senior Citizen’s Open Lounge
Live, laugh, love… and Graduate

AC Bus Service
Badminton Court
Price of Devaloke Sonar City
| CONFIGURATION | CHARGEABLE AREA | PRICE |
| 2 BHK | 838-950 sq.ft | 44 to 54 Lakh Onwards |
| 3 BHK | 1076-1463 sq.ft | 62 to 78 Lakh Onwards |
GET IN TOUCH
Schedule a Visit
Gallery
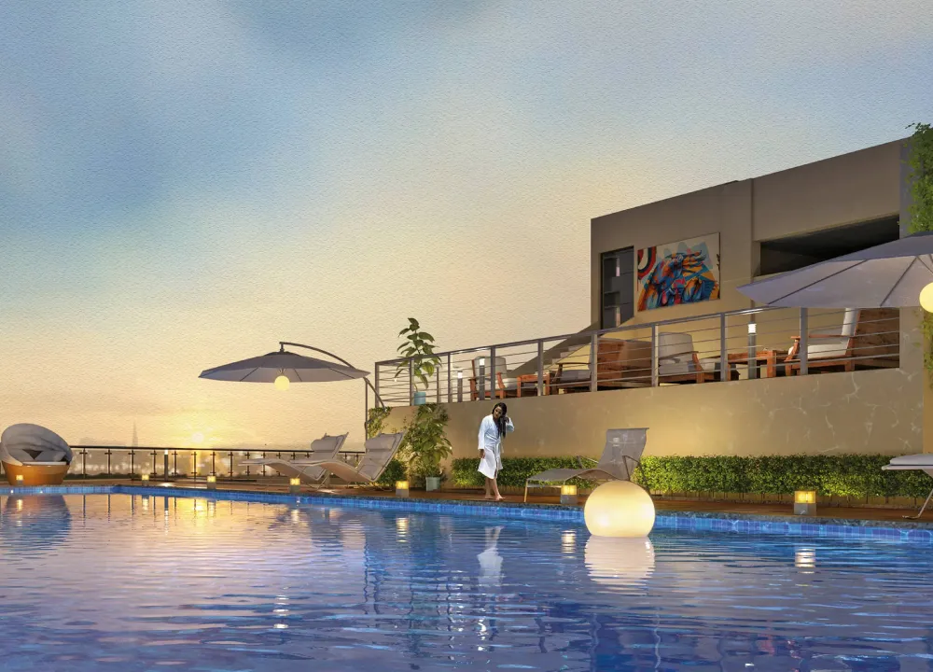
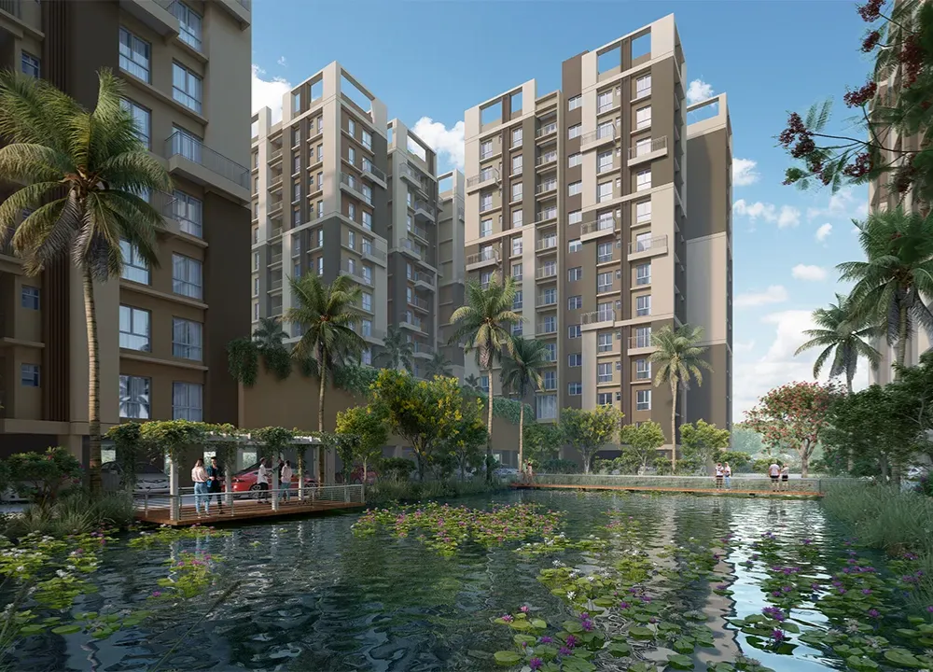
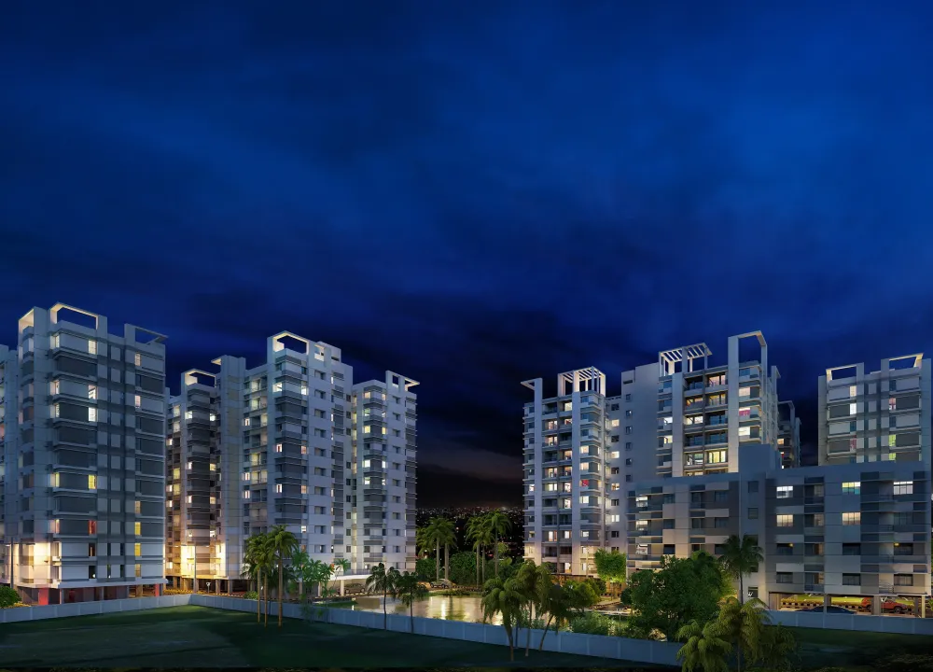
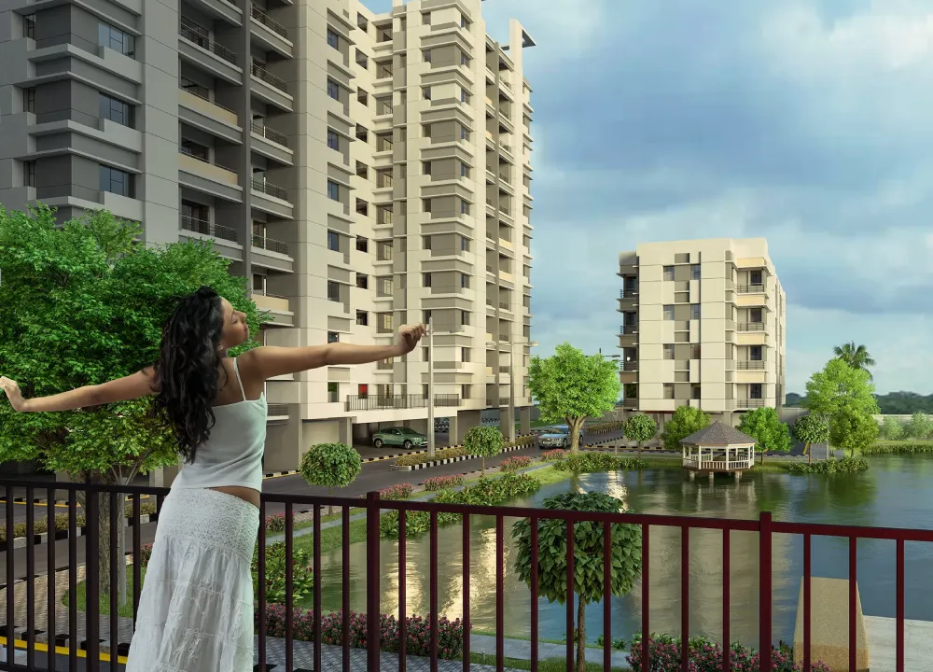
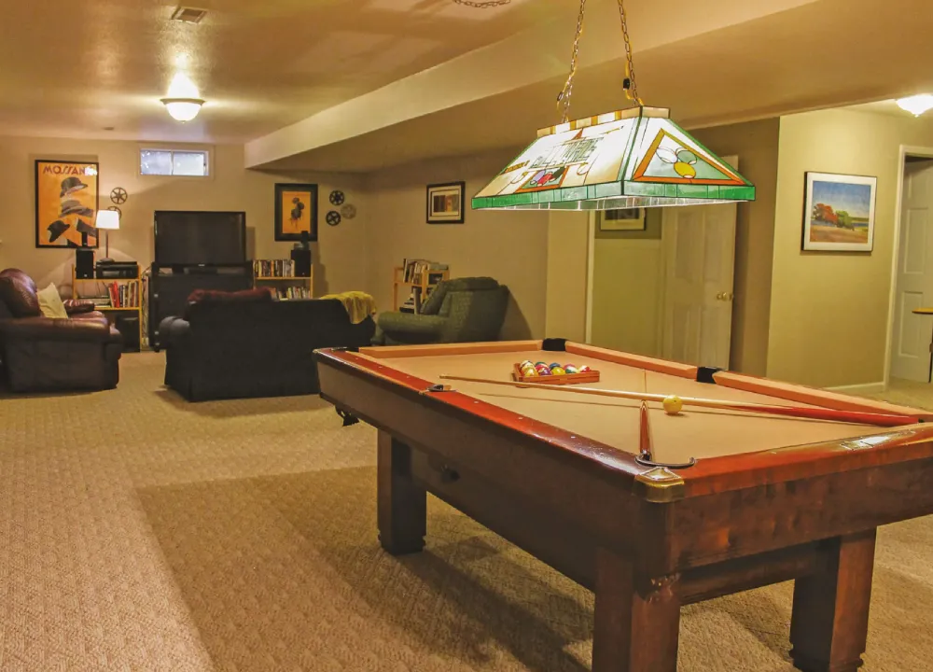
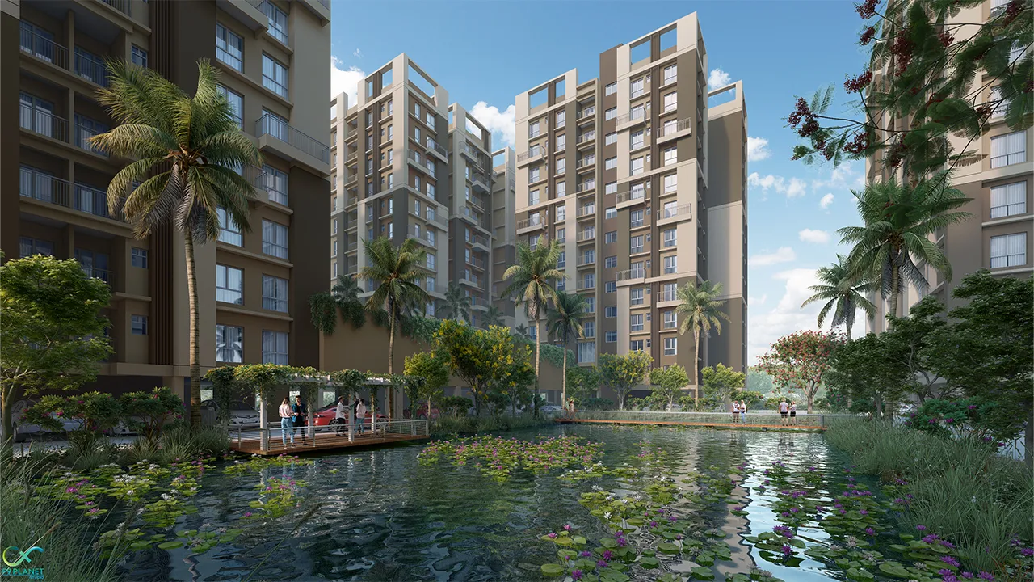
Location of devaloke Sonar City
Floor Plan of Devaloke Sonar City
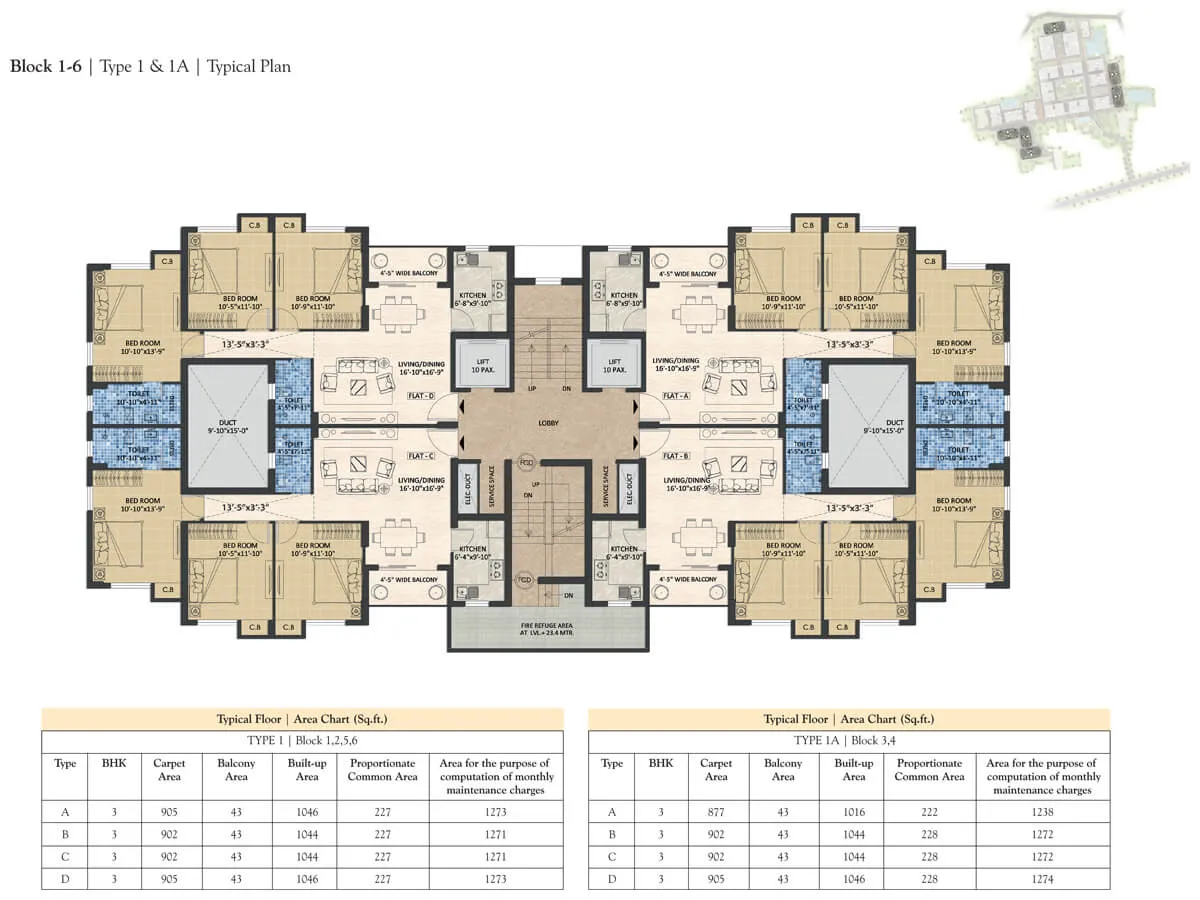
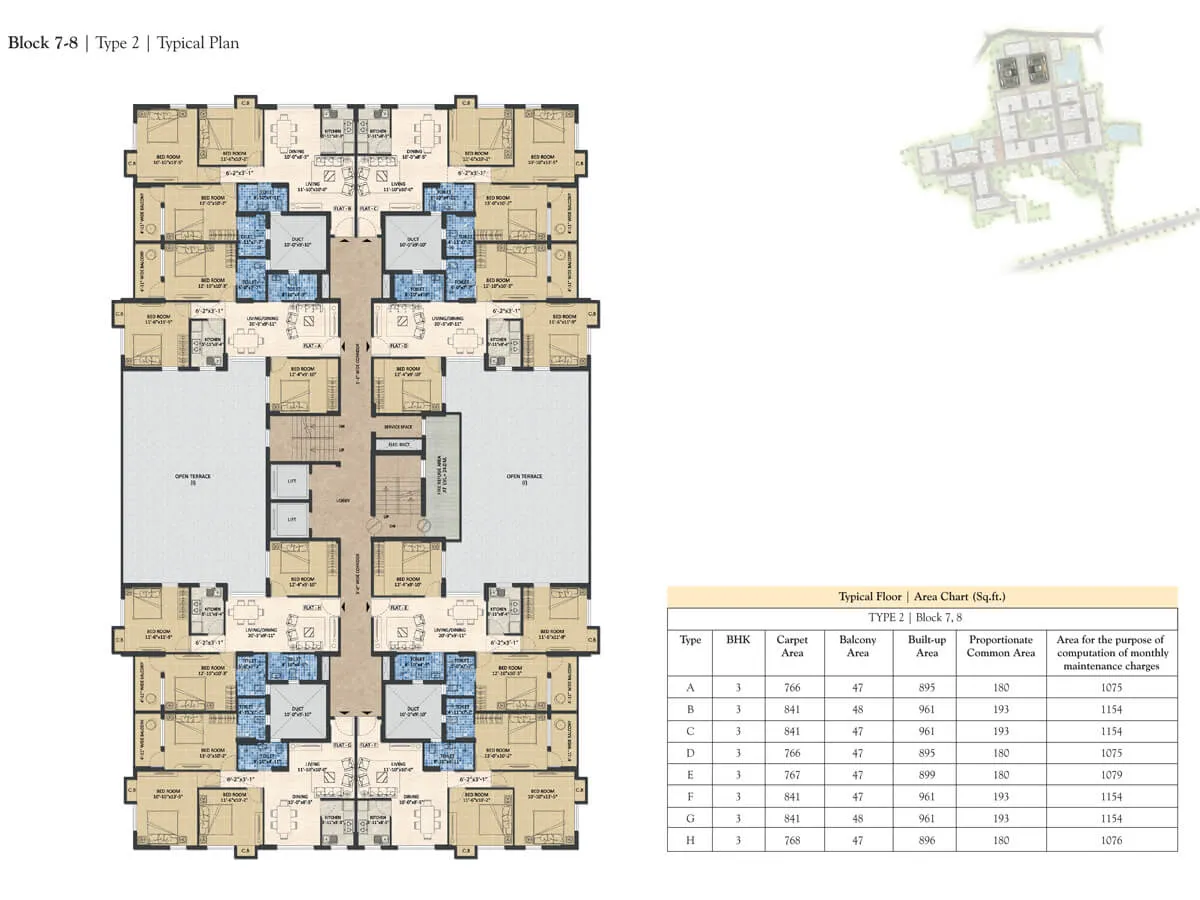
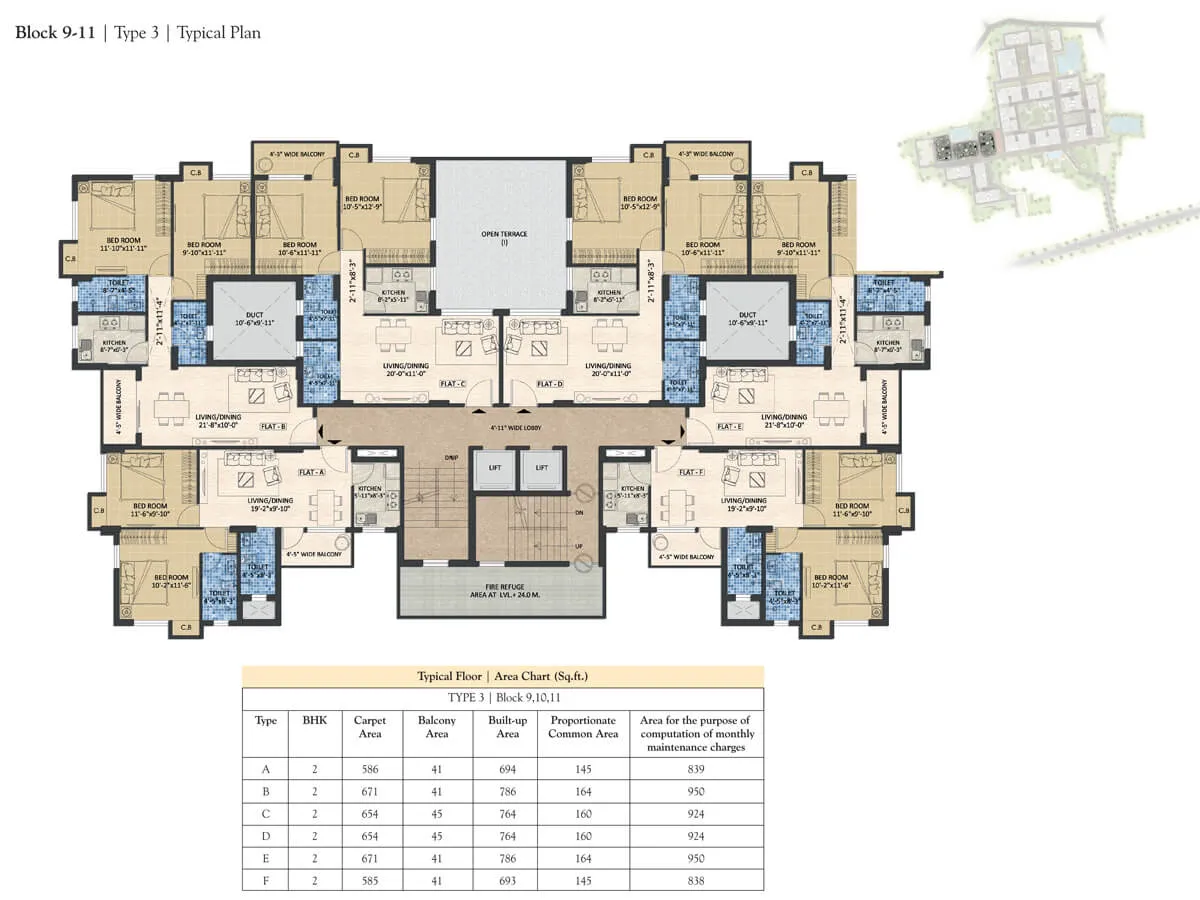
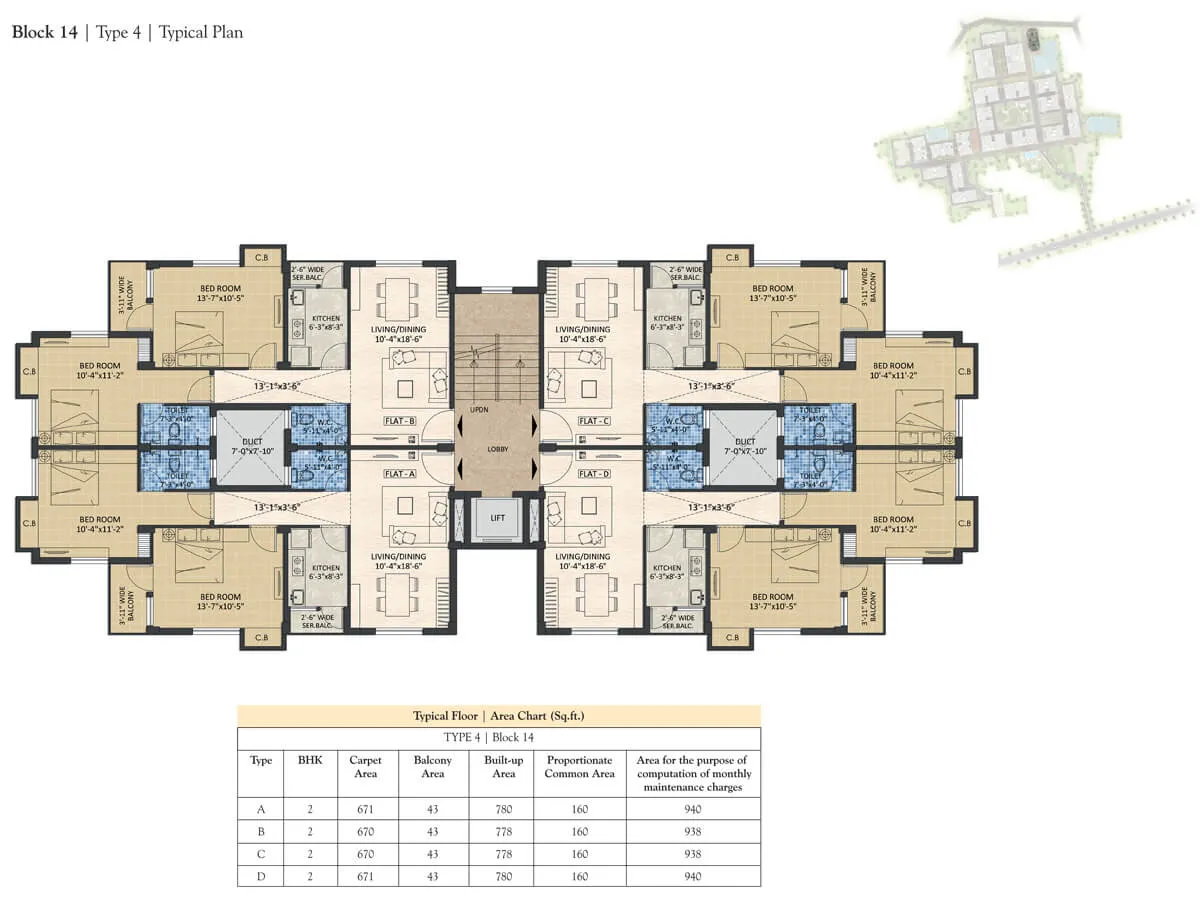
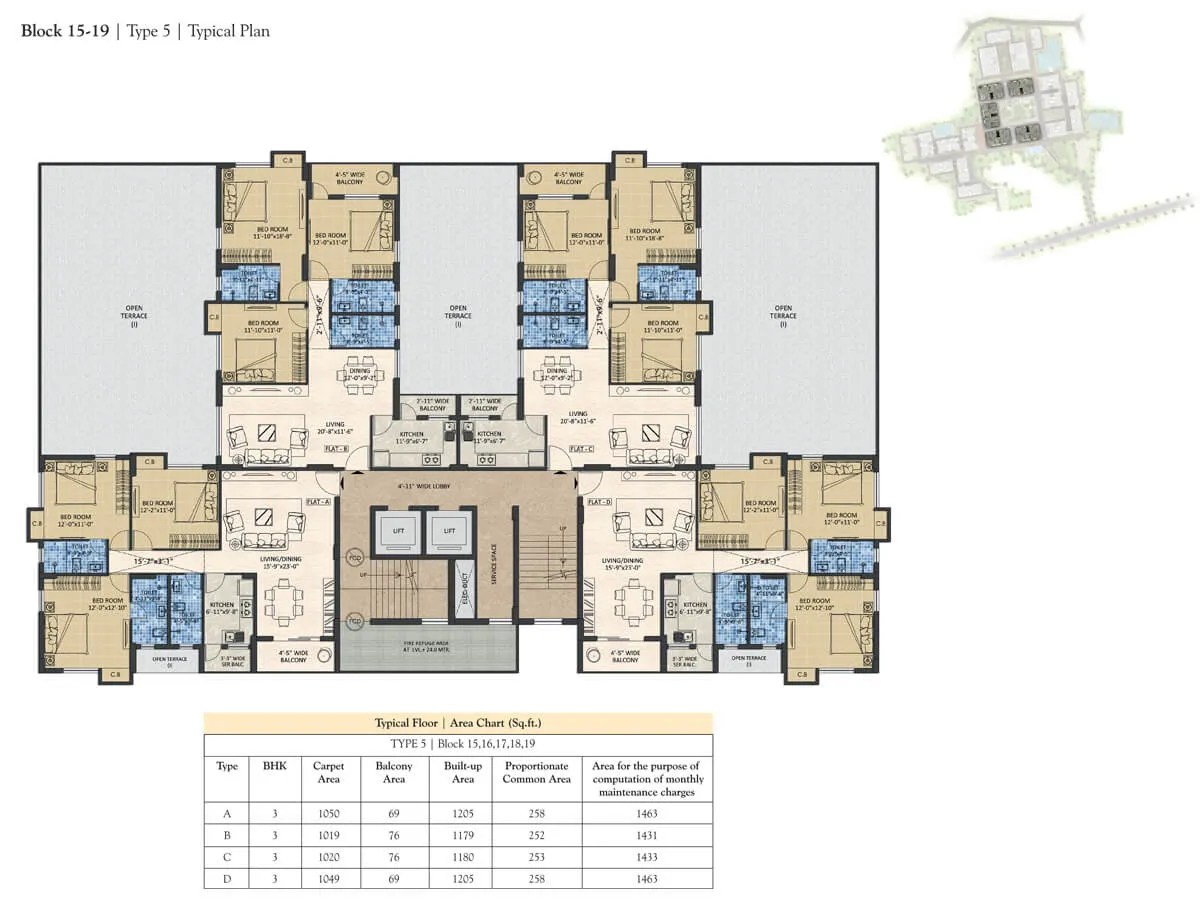
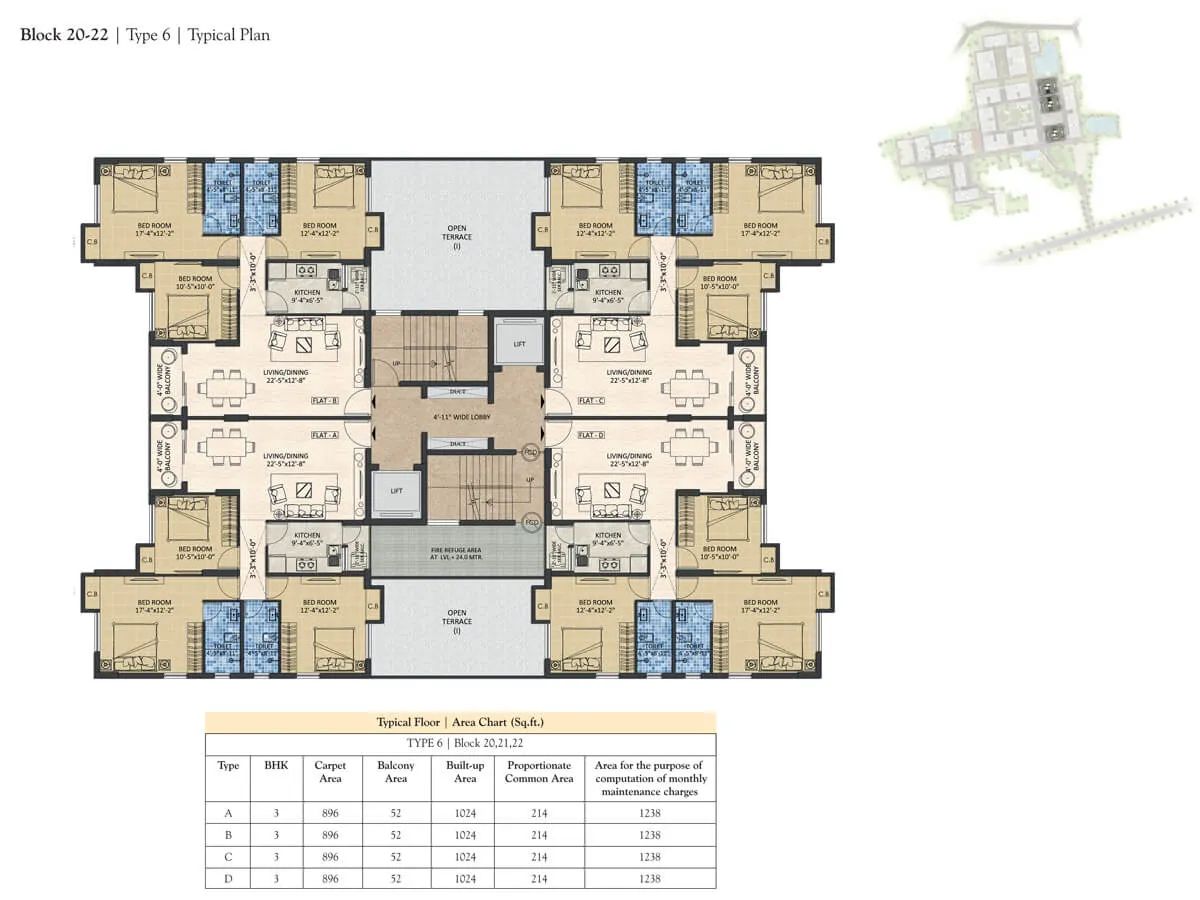
Specifications – Devaloke Sonar City
Foundation
- Pile foundation (G 11) 95’ depth, Isolated foundation (G 4) 6’ depth
- Depth depends on soil test.
Superstructure
- RCC Structure
Walls
- Conventional Bricks/Concrete bricks/Fly ash bricks
- Internal walls- 3’’/5’’
- External walls- 8’’/10’’
Wall Finishing
- Interior walls & ceiling: POP.
- Exterior: One Primer Coat with double coat of Weatherproof (Asian paints or eq.).
Flooring
- Living / Dining : Vitrified Tiles 2’/2’.Thickness : 10-12mm.
- Kitchen :Anti-skid Tiles 12’’/12’’.
- Bedroom :Ceremic Tiles 16”/16”.
- Toilet : Anti-skid Ceremic Tiles 12’’/12’’.
- Balcony : Vitrified Tiles 2’/2’ or Ceramic 16”/16”.
- Skirting : 4” from the floor.
- Lobby : Marble or Kota Stone 15 mm thickness. Ground floor lobby: Marble or Kota Stone 15 mm thickness.
- Stairs : Kota / Indian marble.
- Lift :Laminated Mat of best quality.
- Parking : I.P.S and Paver Blocks in open parking.
- Road : Interlocking Pavers.
- Walkway : Paver Tiles.
- Tiles Make: Somani or eq.
Window
- Aluminum sliding with normal glass / Casement 5 mm glass thickness.
- Aluminum width 1.5 mm.
- Balcony: Sliding Aluminum door with casement.
- External grill of 4’ height.
Kitchen
- Black Granite counter.
- Sink :Stainlesssteal make.
- 2’ dado from counter of 8’’/12’’ (Somani or eq.).
- Tap :Jaqaur or eq, single lever.
- Chimney and Exhaust provision.
Doors
- External Door : Veneer Laminated/ Magic Eye / Lock of 3 lever/ Wooden Frame.
- Dimensions: width-1100cm,height-2100cm,Thickness 32 mm.
- Internal Door : Flush with Door Stopper / Wooden frame.
- Dimensions: width- 900cm, height-2100cm,Thickness 32 mm.
- Toilet : Water proofing Flush doors / Wooden Frame.
- Dimensions: width- 700cm,height-2100cm, Thickness 32 mm.
- Make: Good quality Godrej or equivalent locks and ply doors.
Toilet
- Exhaust provision.
- Sanitary :Hindware or eq.– white porcelain.
- CP Fitting :Jaguare or eq.
- Hot & Cold provision.
- single lever.
- Floor mounted commode.
- Besin with pedester.
- Geyser provision.
- Designer Dado up to door height (Somani or eq.) 8”/12’’.
Electrical
- Living &Dining : 1 no. TV point / Cable
4 no. 5A point
1 no. Telephone & 1 no.intercom
1 no calling bell pt.
2 no. ceiling fan point
3 no. wall light points - Kitchen : 2 no. 5A &2 no. 15A
1 no ceiling light point - Bedrooms : 3 no. 5A
1 no. Cable TV Point
Provision for broadband internet
1 no. ceiling fan point
2 no wall light points - Toilet : 1 no. 5A &1 no. 15A plug point
1 no. wall light point
1 no. exhaust point - Internal corridor : 1 or 2 no. ceiling/wall light point
- Concealed copper wiring of Finolex or eq
- Switches of modular type of Anchor /Havelles or eq.
- Balcony 1 ceiling light point
- 1 no. 15A plug point in any 1 balcony
Toilet
- Designer Tiles upto door height, White European WC & CP fittings of reputed make, Anti skid ceramic tiles on floor.,
Home Loans & Legal Approvals of Devaloke Sonar city
- State Bank of India
- ICICI Bank
- HDFC Bank
- Indiabulls
****The information provided herein has been collected from publicly available sources and is yet to be verified as per RERA guidelines.*
Address
- Address: 1117, Shimultala, Sonarpur Station Rd, Kolkata, West Bengal
- City: Kolkata
- State/county: West Bengal
- Zip/Postal Code: 700103
- Area: Garia
- Country: India
Details
Updated on February 27, 2024 at 3:00 pm- Price Start from ₹44,00,000
- Property Size 838-1463 sqft
- Bedrooms 2/3bhk
- Rooms 2/3
- Bathrooms 1/2
- Garages 1/2
- Property Type Apartment, Multi Family Home, Residential
- Property Status For Sale, New Costruction, New Listing
Mortgage Calculator
- Down Payment
- Loan Amount
- Monthly Mortgage Payment
- PMI
Schedule a Tour
Contact Information
View ListingsSimilar Listings
- PETRONUSGROUP
